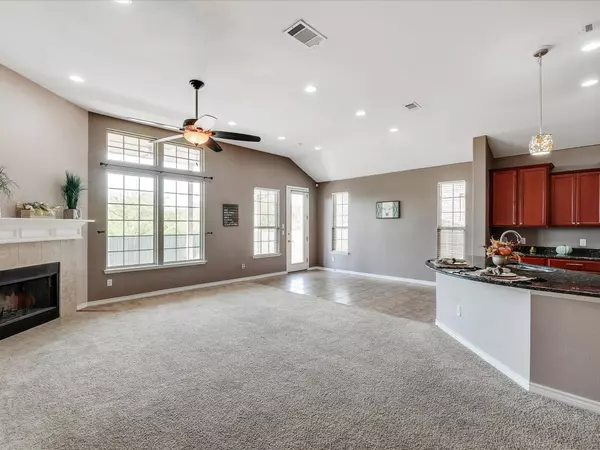For more information regarding the value of a property, please contact us for a free consultation.
8817 Maple Ridge Trail Fort Worth, TX 76244
4 Beds
3 Baths
2,880 SqFt
Key Details
Property Type Single Family Home
Sub Type Single Family Residence
Listing Status Sold
Purchase Type For Sale
Square Footage 2,880 sqft
Price per Sqft $152
Subdivision Valley Brook
MLS Listing ID 20155435
Sold Date 11/30/22
Style Traditional
Bedrooms 4
Full Baths 2
Half Baths 1
HOA Fees $31/qua
HOA Y/N Mandatory
Year Built 2013
Annual Tax Amount $8,178
Lot Size 6,534 Sqft
Acres 0.15
Property Description
Come and walk this inviting and spacious home. As you enter you will feel a sense of warmth! You will first be greeted by a lovely sitting area for you and your guests to spend time relaxing and conversing. As you continue further into the main hub of the home you are surrounded by the great living room open to both the kitchen and dining area. The primary owner’s suite is also located downstairs. The ensuite has a double vanity, soaker tub, and separate shower. The primary closet is fitted with custom drawers and shelving. Upstairs there is a third versatile living area which could possibly be used for either a game room or media space. There is a separate nook that could accommodate a workspace for those working from home. Three generous bedrooms and a full bath complete the upstairs. Enjoy the evening sunsets overlooking the large green belt reserve from your extended covered backyard patio. There are no direct homes behind your back fence so you’ll enjoy privacy and tranquility.
Location
State TX
County Tarrant
Community Community Pool, Greenbelt, Playground
Direction From Hwy 377 or S Main Street, head west on North Tarrant Parkway, turning right and going north on Quail Valley till you intersect at Ridge Lake Drive. Take a left to the second street on the right at Maple Ridge Trail. The street will curve to the left and the house is on the right side.
Rooms
Dining Room 1
Interior
Interior Features Cable TV Available, Double Vanity, Eat-in Kitchen, Granite Counters, High Speed Internet Available, Kitchen Island, Open Floorplan, Pantry, Vaulted Ceiling(s), Walk-In Closet(s)
Heating Electric, Fireplace(s), Heat Pump
Cooling Ceiling Fan(s), Central Air, Electric, Heat Pump
Flooring Bamboo, Carpet, Ceramic Tile
Fireplaces Number 1
Fireplaces Type Living Room, Wood Burning
Appliance Dishwasher, Disposal, Electric Oven, Electric Range, Convection Oven, Warming Drawer
Heat Source Electric, Fireplace(s), Heat Pump
Laundry Electric Dryer Hookup, Utility Room, Full Size W/D Area, Washer Hookup
Exterior
Exterior Feature Covered Patio/Porch, Rain Gutters
Garage Spaces 2.0
Fence Back Yard, Wood
Community Features Community Pool, Greenbelt, Playground
Utilities Available Cable Available, City Sewer, City Water, Co-op Electric, Co-op Membership Included, Curbs, Individual Water Meter, Sewer Available, Sidewalk, Underground Utilities
Roof Type Composition,Shingle
Parking Type 2-Car Single Doors
Garage Yes
Building
Lot Description Adjacent to Greenbelt, Greenbelt, Sprinkler System
Story Two
Foundation Slab
Structure Type Brick,Fiber Cement
Schools
School District Keller Isd
Others
Ownership Of Record
Acceptable Financing Cash, Conventional, FHA, VA Loan
Listing Terms Cash, Conventional, FHA, VA Loan
Financing FHA
Special Listing Condition Survey Available
Read Less
Want to know what your home might be worth? Contact us for a FREE valuation!

Our team is ready to help you sell your home for the highest possible price ASAP

©2024 North Texas Real Estate Information Systems.
Bought with Mena Wahbaa • Keller Williams Realty






